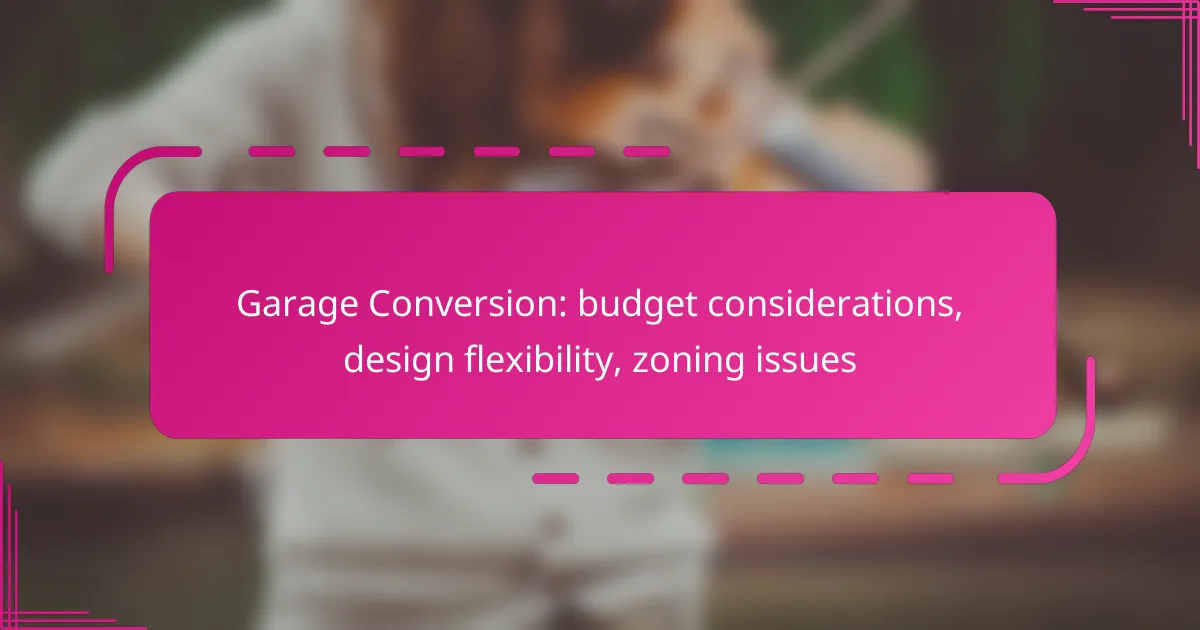Converting a garage into a livable space can be an exciting project, but it requires careful consideration of budget, design, and zoning regulations. Homeowners should prepare for a range of costs, from construction to permits, while also embracing the design flexibility that allows for personalized use of the space. Additionally, understanding local zoning laws is essential, as they can significantly impact the feasibility and legality of the conversion process.
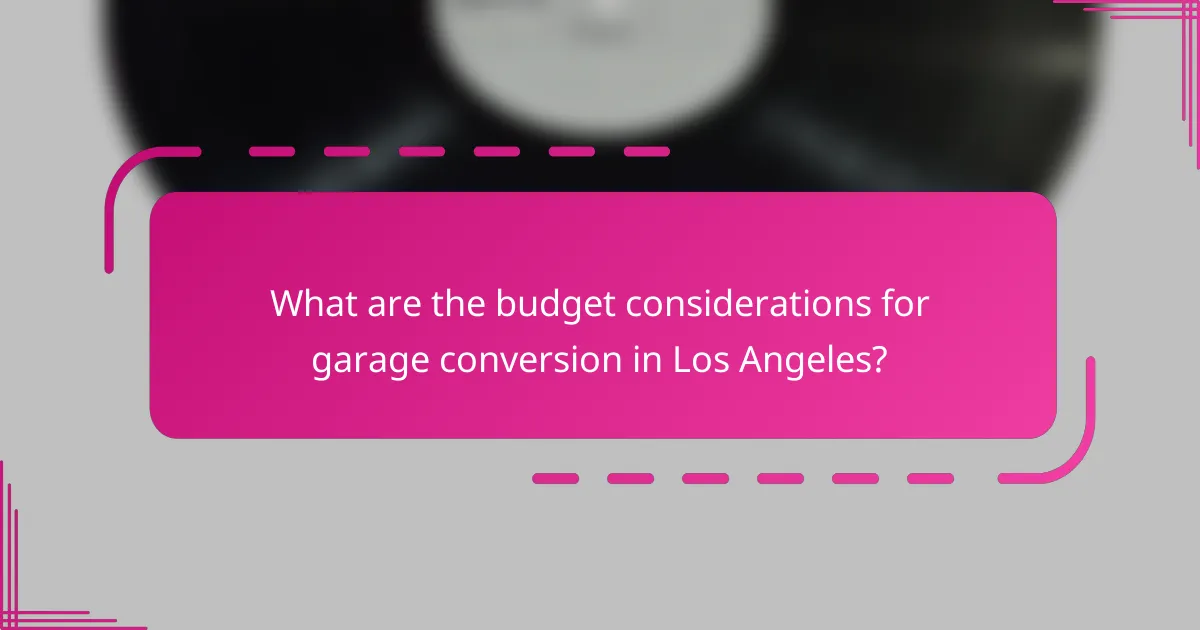
What are the budget considerations for garage conversion in Los Angeles?
When planning a garage conversion in Los Angeles, budget considerations include construction costs, permits, and potential design expenses. Homeowners should anticipate spending anywhere from the low tens of thousands to over a hundred thousand dollars, depending on the scope of the project.
Average costs of garage conversion
The average cost of converting a garage in Los Angeles typically ranges from $10,000 to $50,000, depending on factors such as size, materials, and complexity of the design. Basic conversions may involve insulation and flooring, while more extensive projects could include plumbing and electrical work.
Labor costs in Los Angeles can be significant, often accounting for about 30-50% of the total budget. It’s essential to obtain multiple quotes from contractors to ensure competitive pricing and quality work.
Financing options for garage conversions
Homeowners can explore various financing options for garage conversions, including home equity loans, personal loans, or refinancing existing mortgages. Home equity loans often provide favorable interest rates since they are secured by the property.
Additionally, some local programs may offer grants or low-interest loans for home improvements, particularly those that enhance energy efficiency. Researching these options can help reduce the overall financial burden of the conversion.
Cost-saving tips for garage conversion
To save money on a garage conversion, consider doing some of the work yourself, such as painting or landscaping. This can significantly reduce labor costs while still allowing for professional help with more complex tasks.
Another effective strategy is to prioritize essential upgrades over luxury finishes. Focus on functional improvements that will add value to your home, such as insulation and proper ventilation, rather than high-end fixtures.
Lastly, be mindful of zoning regulations and permit requirements in Los Angeles, as failing to comply can lead to costly fines or the need for expensive modifications later on. Always check with local authorities before starting your project.
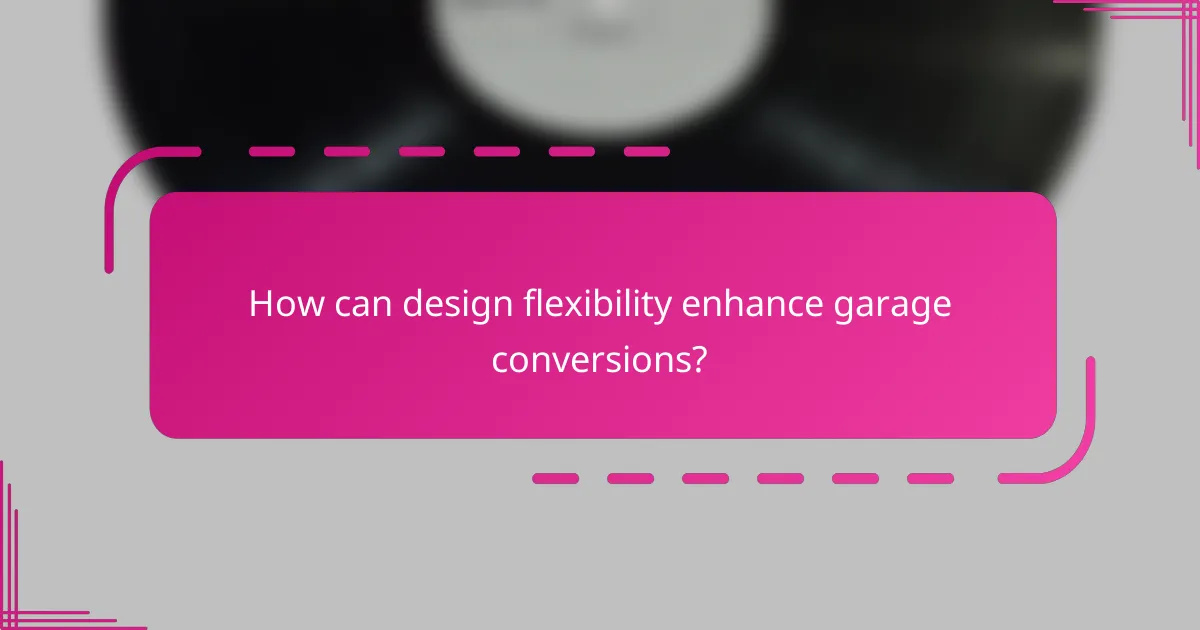
How can design flexibility enhance garage conversions?
Design flexibility is crucial in garage conversions as it allows homeowners to tailor the space to their specific needs and preferences. This adaptability can lead to more functional and aesthetically pleasing results, maximizing the utility of the converted area.
Popular design styles for garage conversions
Several design styles can be effectively applied to garage conversions, including modern, rustic, and minimalist aesthetics. Modern designs often feature open spaces with clean lines and large windows, while rustic styles incorporate natural materials like wood and stone for a cozy feel. Minimalist approaches focus on simplicity and functionality, using fewer furnishings and a neutral color palette.
When choosing a design style, consider the overall architecture of your home to ensure a cohesive look. For instance, a contemporary home may benefit from a sleek, modern conversion, while a traditional house might suit a more classic design.
Maximizing space in garage conversions
To maximize space in a garage conversion, utilize multifunctional furniture and smart storage solutions. For example, built-in shelves and foldable tables can help keep the area organized while providing necessary functionality. Additionally, consider open floor plans that allow for flexible use of the space.
Incorporating vertical storage options, such as wall-mounted cabinets or overhead racks, can free up floor space and create a more open environment. It’s also beneficial to use light colors and mirrors to create an illusion of a larger area, enhancing the overall feel of the converted garage.
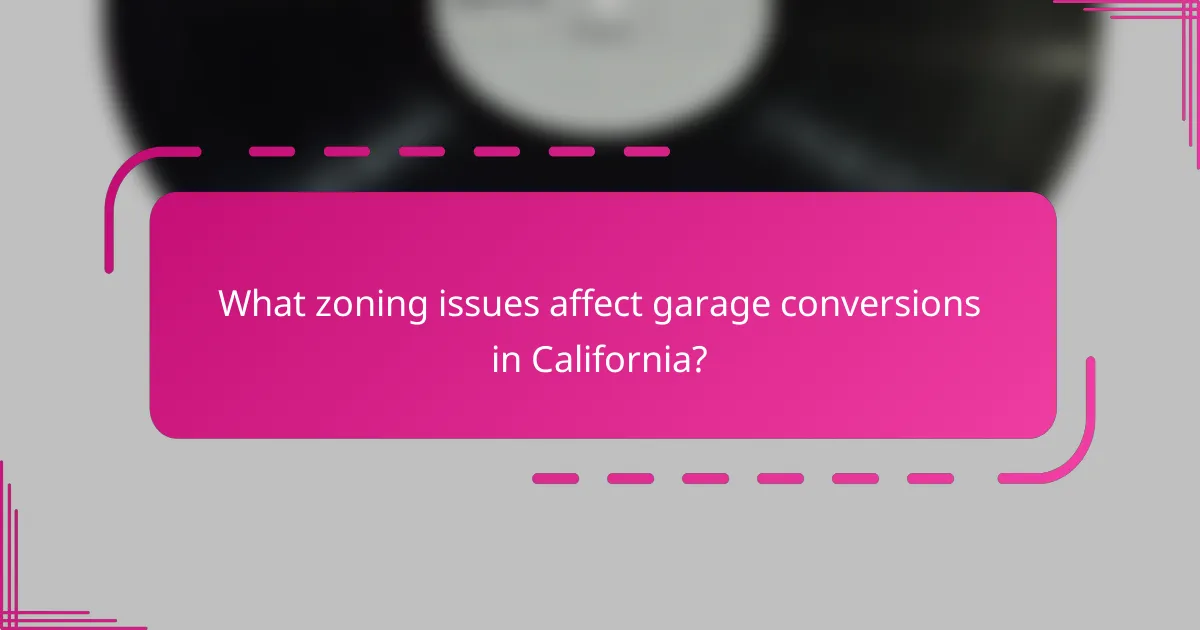
What zoning issues affect garage conversions in California?
Zoning issues for garage conversions in California primarily involve local regulations that dictate how properties can be modified. These regulations can vary significantly by city and county, affecting aspects such as allowable uses, setbacks, and parking requirements.
Common zoning regulations for garage conversions
In California, common zoning regulations for garage conversions include restrictions on the maximum size of the converted space, the requirement for additional parking spaces, and adherence to setback rules. Many municipalities may also have specific guidelines regarding the aesthetics of the conversion to ensure it aligns with neighborhood character.
For example, some areas may allow conversions only if the garage is detached, while others may permit attached garages under certain conditions. It’s essential to check local zoning codes to understand the specific requirements applicable to your property.
Permitting process for garage conversions
The permitting process for garage conversions in California typically involves submitting plans to the local planning department for review. Homeowners must provide detailed drawings that demonstrate compliance with zoning regulations and building codes.
After submitting plans, the review process may take several weeks to months, depending on the complexity of the project and the workload of the local office. Once approved, a building permit is issued, allowing construction to begin. Homeowners should be prepared for potential inspections during and after the conversion to ensure compliance with safety standards.
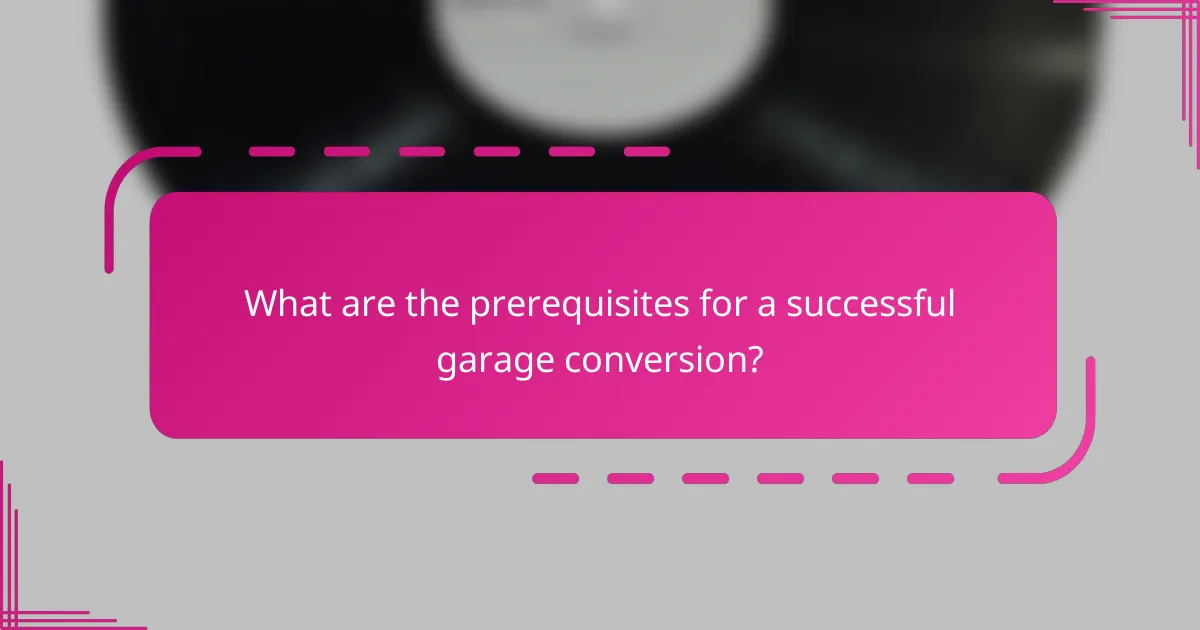
What are the prerequisites for a successful garage conversion?
A successful garage conversion requires careful planning and consideration of several factors, including structural integrity, local building codes, and design flexibility. Addressing these prerequisites will help ensure that the project meets safety standards and aligns with your vision.
Assessing structural integrity
Before starting a garage conversion, it’s crucial to evaluate the structural integrity of the existing garage. This includes checking the foundation, walls, and roof for any signs of damage or weakness. Engaging a professional inspector can provide insights into necessary repairs or reinforcements.
Consider the load-bearing capacity of the garage, especially if you plan to add heavy fixtures or furniture. In many cases, reinforcing beams or adding support columns may be required to ensure safety and stability.
Understanding local building codes
Familiarizing yourself with local building codes is essential for a compliant garage conversion. These regulations dictate what modifications are permissible, including electrical, plumbing, and insulation requirements. Each locality may have different standards, so checking with your local building department is advisable.
In addition to building codes, zoning laws may affect your conversion plans. For instance, some areas may have restrictions on the type of dwelling or usage allowed in converted garages. Understanding these regulations can prevent costly delays and ensure your project adheres to local laws.
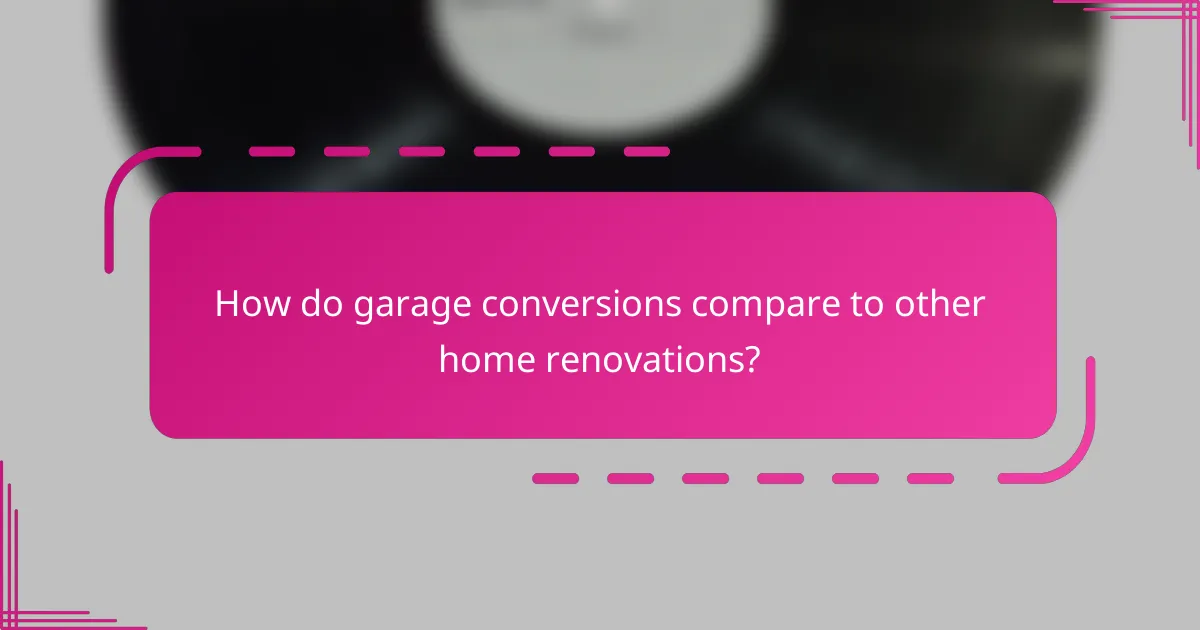
How do garage conversions compare to other home renovations?
Garage conversions typically offer a cost-effective way to increase living space compared to other home renovations. They can provide significant value while avoiding some of the complexities associated with larger projects like basement conversions or kitchen remodels.
Cost comparison with basement conversions
Garage conversions generally cost less than basement conversions due to fewer structural challenges and lower labor costs. While a garage conversion might range from $10,000 to $30,000, basement conversions often start around $20,000 and can exceed $50,000 depending on the extent of the work needed.
Additionally, garage conversions usually require less extensive permits and inspections, which can save time and money. Homeowners should consider the existing condition of the garage and the potential need for insulation and heating, which can influence overall costs.
Value added by garage conversions vs. kitchen remodels
Garage conversions can add substantial value to a home, often recouping a significant portion of the investment, typically around 70% to 80%. In contrast, kitchen remodels can offer similar returns, but they often require a larger upfront investment, often starting at $20,000 and going much higher based on materials and design choices.
Homeowners should weigh the benefits of additional living space from a garage conversion against the enhanced functionality and aesthetics of a kitchen remodel. Each option can appeal to different buyer preferences, so understanding the local real estate market is crucial when deciding which renovation to pursue.

What emerging trends are shaping garage conversions?
Garage conversions are increasingly influenced by trends such as eco-friendly materials and smart home technology. These trends not only enhance the functionality of the converted space but also align with modern sustainability and convenience preferences.
Eco-friendly materials in garage conversions
Using eco-friendly materials in garage conversions can significantly reduce the environmental impact of your project. Options include reclaimed wood, bamboo flooring, and low-VOC paints, which contribute to healthier indoor air quality and sustainability.
When selecting materials, consider local availability and cost. Eco-friendly options may range from slightly more expensive to comparable prices of conventional materials, making them accessible for various budgets. Look for certifications like FSC (Forest Stewardship Council) to ensure responsible sourcing.
Smart home technology integration
Integrating smart home technology into garage conversions can enhance convenience and energy efficiency. Features such as smart thermostats, automated lighting, and security systems can be easily incorporated to improve the usability of the new space.
When planning for technology, consider the initial investment versus long-term savings on energy bills. Many smart devices can be controlled remotely, offering flexibility and control. Ensure that your garage’s electrical system can support these technologies to avoid costly upgrades later on.
